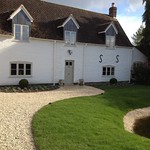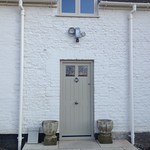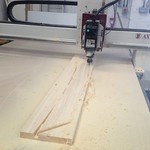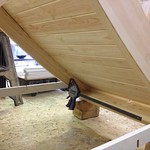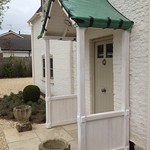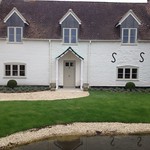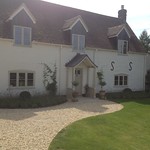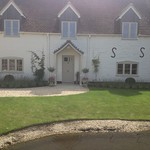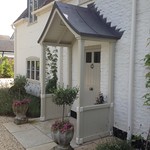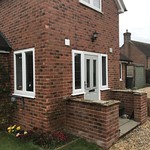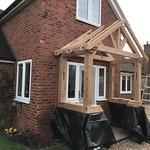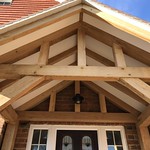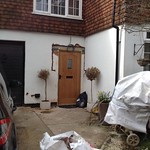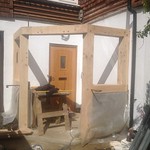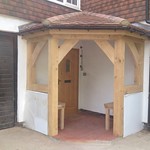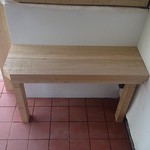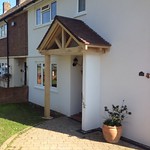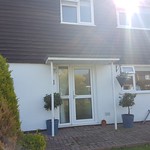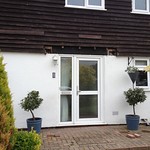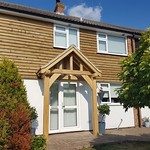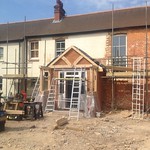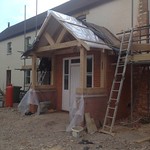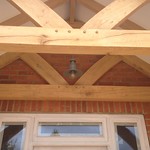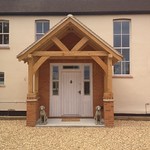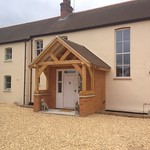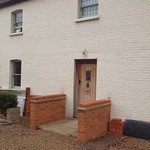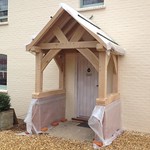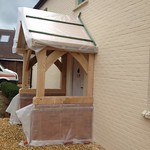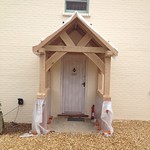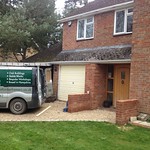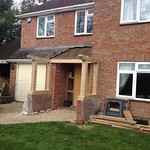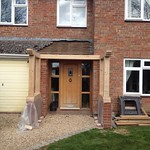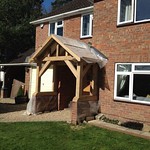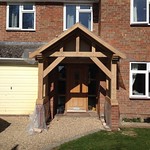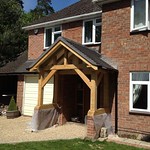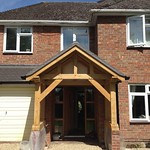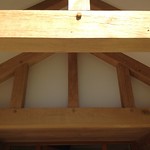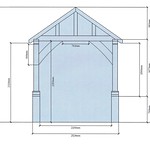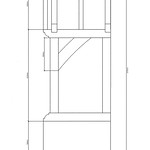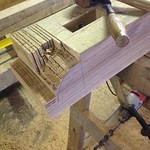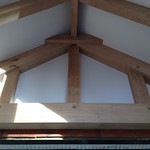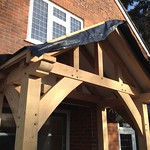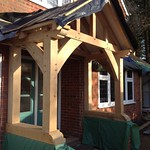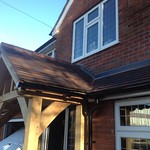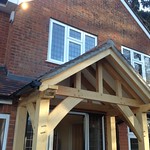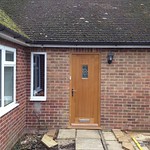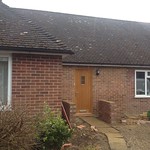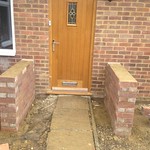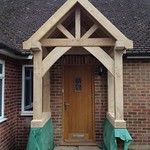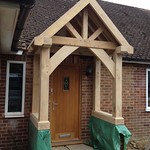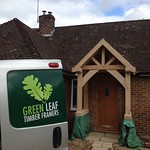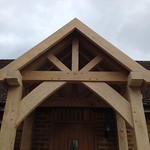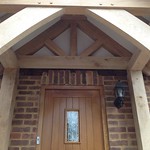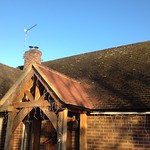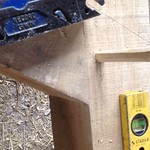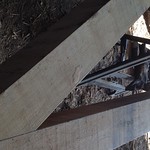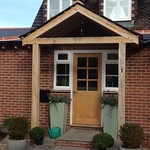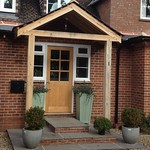Porches
Softwood Porches
Benson, Oxfordshire
A client we had already worked for had seen two ideas that she wanted to incorporate into a porch for the front of their home.
The design process took a long time to get right but we were all so pleased with the result, a totally individual softwood porch with leaded roof.
Oak Porches
Basingstoke, Hampshire
This property had various alterations made to it before we were asked to install an oak porch on the front of the property. The brickwork was already in place so all that was required of us was to supply and install the oak porch and instruct our roofer to tile and add the lead flashings.
Without the porch it would have been quite an imposing big, flat, brick gable end but by adding the porch it really breaks it up and provides a great focal point for the front of the property.
Now all that needs to be added are two lights on the front posts and remove the plastic protecting the brickwork.
Hannington, Hampshire
This property already had a canopy porch but the client wanted a larger covered area for parcel and boot storage. They asked a local builder to install a concrete base and dwarf walls ready for the new green oak porch. They approached us to see if we could design something that would not disturb the existing tile hanging, cut into the existing roof and also incorporate the brick pillar that would be left behind once the old porch was removed.
Although the brief wasn’t easy ourselves and the client were really pleased with the finished result. The 3 stud roof truss and straight braces really suit the property and the shaped sole and wall plates ends really add a nice detail to finish it all off.
Ascot, Berkshire
We were contacted by a joiner that had nearly completed all of the work required at this property. The client had seen a corner oak porch design they liked and wanted to recreate this style on the front of their property.
The joiners decided this required a specialist oak timber framing company for this part of the project. They struggled to find a company prepared to take this challenge on but we were more than happy to help. They only required the frame from us as they had private contractors for the dwarf walls, flooring and roofing.
We provided various style options to the client before building and installing this chosen design. It adds a great feature to the front of the property, Green oak bench seating was also requested by the client.
Arborfield, nr Reading, Berkshire
The client had just completed a wrap around extension at their property and contacted us to see if we could help with updating their porch.
With the current one being connected to the house it would have added considerable costs if we were to demolish it. We used the wall to support one side of the new green oak porch but at the same time hid the unsightly concrete roof section.
We all decided it would be a fairly simple design but one that would add a really nice feature to the front of the house.
Cholsey, Oxfordshire
We were approached by this client as their current porch was a bit outdated and they wanted the property to stand out in the street. They didn’t want to increase the footprint and to keep costs down they also wanted do as much of the work themselves. We put some ideas together to find the right design for the green oak porch, constructed it in our workshop and installed it for them.
The property really does now have one of the best frontages in the street.
Burghfield, Berkshire
The client was having a full house refurbishment in Burghfield and wanted to add a green oak porch to the front of the property. They had a building team on site so just required us to make and install the porch for them. They were so thrilled with the main porch they asked us to make another one for the annexe!!
The two porches really broke up the long flat frontage of the house and created two really nice focal points.
Hungerford, Berkshire
The client had seen us working locally and was really impressed with our quality of work. He asked if we would construct and install an oak porch at his property. They already had an oak garage with straight braces and wanted the porch to tie in with the existing building.
Hungerford, Berkshire
We were asked by local builder to create a green oak porch for his client as they were very specific in the design they wanted. Based on their design, we put together some drawings for them to approve and then proceeded to construct and install the oak porch ready for roofing.
We were all really pleased with the finish.
Bucklebury, Berkshire
The client found Green Leaf by a chance meeting at a builders merchant. We always offer a full build package, if required, but as they already had other building work ongoing at their property so didn’t require this service.
Their builder was more than capable of providing the client with groundworks, brickwork and roofing but both parties wanted to work with a specialist green oak company to make the porch for them as this was a key focal point for the entrance to the house.
We worked closely with the owner and builder and provided a design and drawings that all parties were happy with. We then made the green oak framed porch, offered a sanded finish, white painted board in the roof space, delivered the frame to their property and installed the porch ready for roofing.

